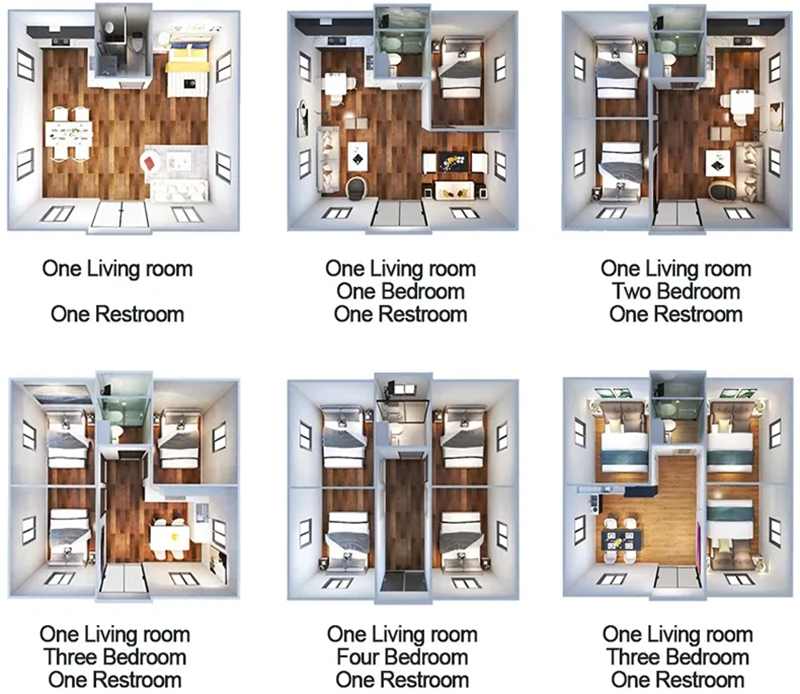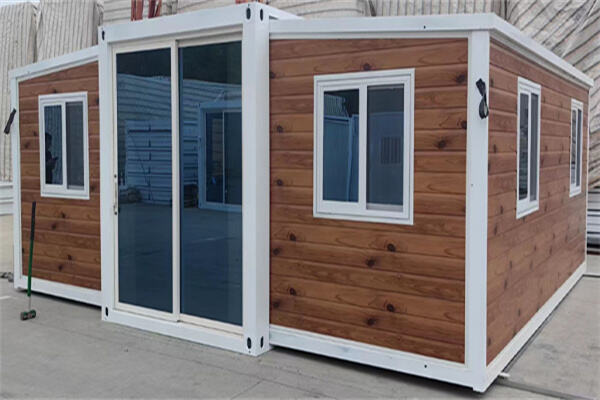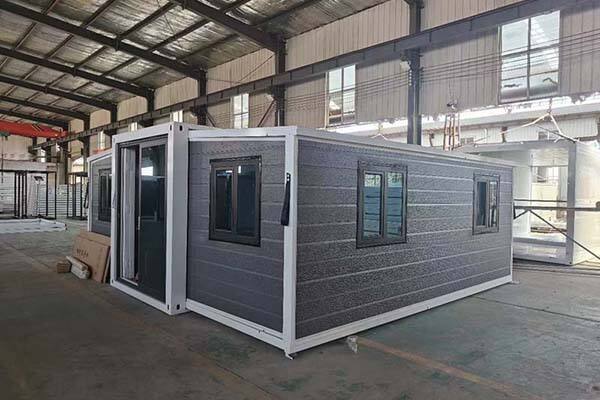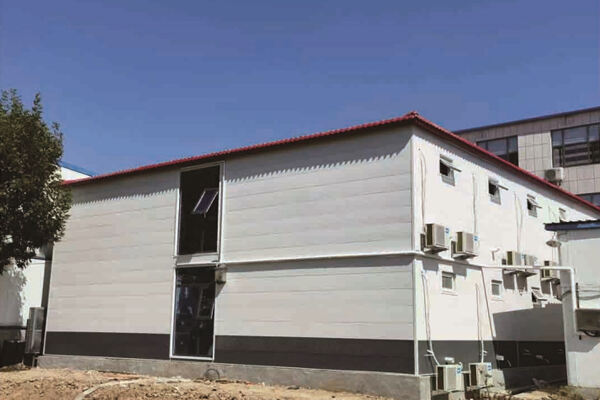
Overview
Parameter
Inquiry
Related Products
Are you looking for tiny living lifestyle options, but not too tiny? Let me tell you how to solve this problem? Choosing a 20feet single-side expandable container house just be yours!
The 20feet Expandable House is a hit among couples and families who are looking to maximise their floor space. It is available in a variety of configurations from open plan to three bedrooms, with some options featuring a laundry or walk-in robes.
With a cleverly designed space-saving kitchen, a practical luxurious bathroom, and ample living space, the container house is the preferred choice for those who want ample space to call their own.
Dimensions:
5900mm*4250mm*2480mm
Steel Structure:
3mm Hot galvanized steel structure with 4 corner casts and 18mm fiber cement board; 1.8mm PVC flooring; 50mm rock woll, EPS or PU sandwich panel; Galvanized steel base plate.
Roof:
The roof is constructed using galvanized mild steel sheets and FRP (Fiberglass Reinforced Plastic). They offer strong weather resistance, durability, corrosion resistance, and low maintenance.
Electricity:
The house is equipped with electrical boxes, lights, switches, sockets, and it complies with 3C/CE/CL/SAA standards, ensuring the safety and quality of the electrical system.
Wind & Seismic resistance:
The structure is designed to withstand winds of up to 11 on the Beaufort scale and can endure earthquakes up to a magnitude of 8. This ensures resilience against extreme weather conditions and natural disasters, providing safety and security for occupants.
Colors:
White, gray, black and carved panels. Customizable according to client requirements.
Wall:
The house walls are made of 50/75/100mm expanded polystyrene (EPS) or rock wool polyurethane sandwich panels, effectively maintaining indoor temperatures.
Door & Windows:
Made of steel/aluminum frame, Broken bridge aluminum.Dimension W1930mm*2100mm glazed with double glass in a thickness of 5mm/8mm/5mm. Can be customized according to demand.
Load-bearing capacity:
The floor of the house has a load-bearing capacity of 250 kg per square meter, ensuring it can support substantial weight and provide stability and safety for various activities, furnishings, and ensures long-term durability.
Optional Accessory:
A/C, office, dormitory, toilet, kitchen, bathroom, shower, steel roof, electrical appliance for accomodation, cadding panels, decorative material, furniture, sanitary, kitchen
Expandable Double Wing Container House:






An expandable container house is a kind of housing structure that is constructed by using shipping containers as its primary building material. This type of house is designed to be modular and easily expandable, allowing for increased space as needed.
The main feature of an expandable container house is its ability to be expanded or contracted depending on the requirements of the homeowner. This is done by joining multiple containers together to create a larger living space. The containers are stacked or connected in a way that allows for easy expansion or contraction, making it ideal for those who need extra space for their growing needs or want to downsize their living arrangement.
The expandable container house offers a range of benefits. Firstly, it is cost-effective compared to traditional construction methods. Shipping containers are readily available and relatively inexpensive, making them an affordable option for building a house. Additionally, the construction process is faster and more efficient compared to traditional methods, which helps to reduce overall costs.
Another advantage of an expandable container house is its flexibility. The modular design allows for easy customization and adaptability to different environments. The structures can be easily transported and relocated, making them suitable for temporary or mobile housing solutions. Additionally, the containers are sturdy and durable, capable of withstanding harsh weather conditions, making them suitable for a variety of locations.
Expandable container houses also offer energy efficiency and sustainability benefits. The containers can be fitted with insulation materials to provide better thermal performance, reducing the need for excessive heating or cooling. Furthermore, utilizing recycled shipping containers reduces waste and contributes to sustainable building practices.
In conclusion, an expandable container house is a versatile and cost-effective housing solution that offers flexibility, customization, and sustainability benefits. Its ability to expand or contract and its ease of construction make it an attractive option for those looking for a practical and adaptable living space.
Sizes:
20 feet: 6300mm (Length) 5900mm (Width) 2480mm (Height) 2200mm(Height)
Weight: 3200kgs
30feet: unfolded dimensions: 9000mmx6420mm
Folded dimensions: 9000mmx2260mm.
Two options for the interior height: 2.26m 2.4m, 2.9m high.
40feet: 11800mm (Length) 6280mm (Width)2530mm (Height)*2250mm(Height)
Weight: 6500kgs
House Layout below designs:

Main Materials:
Galvanized Steel Structure with Sandwich Panel Wall and Doors, Windows,
Service Life:More than 10 years
Steel Square Tube and Bending Steel Plate
Columns:3mm Hot Galvanized Steel Structure with 4 corners casts
Wall:50mm/75mm/100mm EPS/Rock Wool Fireproof Sandwich Panel
Roof:50mm /75mm Glass Wool Fireproof Sandwich Panel
Door Steel Security Door:
W870*H2040mm, furnish with a handle lock with 3 keys or Sliding glass door W1500*2000mm
Window Double Glazed PVC/Aluminum Window with Window Screenand Guard Net
Made of PVC/aluminum frame: W800mmxH1100mm, glazed with double glass thickness 5mm/8mm/5mm.
Floor :MGO Board/Optional Floor
Connection kits:PVC Connection Kits for ceiling, floor and walls.
Electricity: Distribution Box, Lights, Switch, Sockets,etc.
Roof Frame: 3.0-4.0mm Profile Steel
Floor Frame: 3.0-4.0mm Profile Square Tube
Corner Post: 3.0-4.0mm Profile Square Tube
Option Accessories Furniture, Sanitary ware, Kitchen, A/C electrical appliance for accomodation, office, Dormitory, Toliet, Bathroom, Shower, Steel roof, Cadding panels, Decorative material , etc.
Advantages:
Fast installation: 2 hours/set, saving labor cost
Anti-rust: all material use hot galvanized steel
Waterproof: without wood ceiling
Fireproof: fire rating A grade
Simple foundation: just need 12pcs concrete block foundation
Wind-resistant (11 level) and anti-seismic (9 grade)

 EN
EN
 AR
AR
 CS
CS
 DA
DA
 NL
NL
 FI
FI
 FR
FR
 DE
DE
 EL
EL
 IT
IT
 JA
JA
 KO
KO
 NO
NO
 PL
PL
 PT
PT
 RO
RO
 RU
RU
 ES
ES
 SV
SV
 IW
IW
 ID
ID
 LV
LV
 LT
LT
 SR
SR
 SK
SK
 SL
SL
 UK
UK
 SQ
SQ
 ET
ET
 HU
HU
 TH
TH
 TR
TR
 FA
FA
 AF
AF
 MS
MS
 MK
MK
 KA
KA
 UR
UR
 BN
BN









