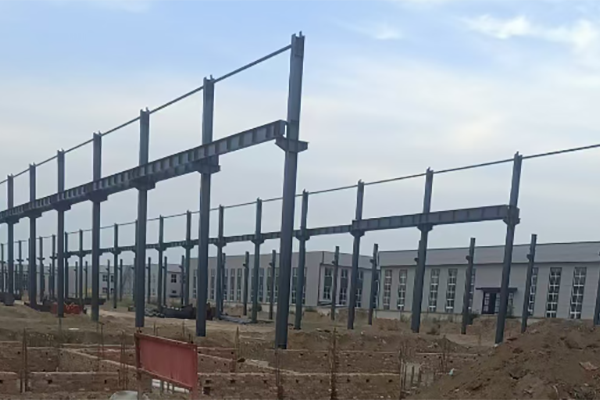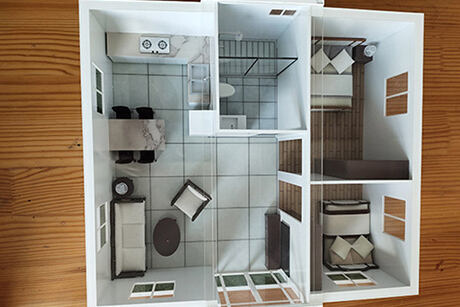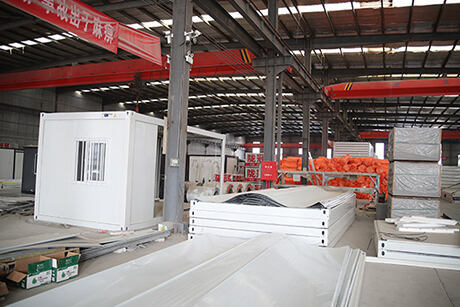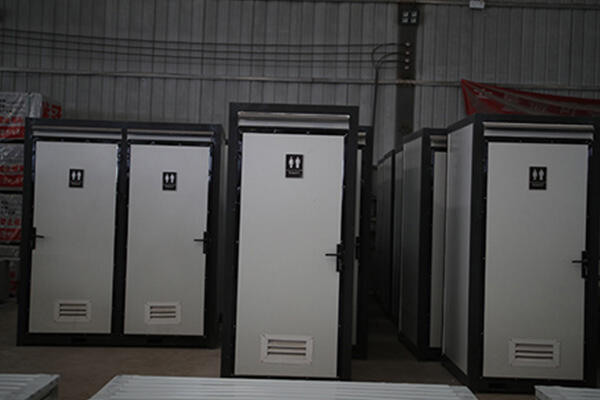概要
パラメータ
問い合わせ
関連製品
特徴:
耐力壁は、柱、上部ガイドビーム、支持材、および壁構造パネルで構成されています。柱はC形の冷間曲げ鋼部材で、壁厚は0.75mm~2mm、柱間隔は400mm~600mmで、柱の上部と下部にはトップガイドビームとボトムガイドビームが配置されます。壁の安定性を向上させるため、一般的な壁柱の高さ範囲内に1~2本のフラット鋼製の引張りロッドまたは支持ロッドが設置され、構造上の力を効果的に支え、全体構造を支える役割を果たします。
フロアシステム
軽量鋼構造の外観フレーム梁組み合わせ床を使用し、0.75mmのC型鋼を使用して、重量が軽く、耐荷重が大きく、強固で安定しています。空洞骨架と軽量という利点があり、設計者は建物のカバー梁の高さを柔軟に決定でき、顧客が受け入れ可能な床面積の要件を満たし、より大きなスパンの建築空間を作り出すことができます。
エネルギー節約と環境保護
コールドベンティング鋼は再生可能な鋼であり、建物の使命が完了した後100%リサイクルできます。別荘の壁材は断熱軽量板で、熱伝導率はわずか0.02W/M.K、厚さ100ミリのR15断熱綿を使用しており、断熱抵抗値は約1メートルのレンガ壁に相当し、エアコンの使用率を大幅に低減でき、エネルギー消費と二酸化炭素排出量を効果的に削減します。さらに、屋根システムの空間フレーム構造により、断熱材が傾斜屋根と天井の2部分に統合され、空間がより換気され、全体的な建物がより呼吸可能となり、自然と調和した呼吸する別荘を作り出します。
防腐性能
別荘の鋼フレーム表面はアルミニウム亜鉛層であり、アルミニウムは空気中で酸化されやすいです。非常に密なAl2O3(酸化アルミニウム)が鋼板の表面を覆い、塗装された鋼板を外部環境から分離します。したがって、コールドベンディング鋼製別荘の耐用年数は少なくとも90年に達し、最悪の条件下でも建物の寿命は75年以上となります。
遮音値
軽鋼製別荘の内外壁と建物の格子にはグラスウールが充填されており、二重気層とXPSボードの遮音技術を使用しています。これにより室内温度を保ちながら、空気を通じた一部の音の伝播を効果的に防止できます。実証済みですが、充填されたグラスウールは建物構造の空気伝搬音の遮音効果をさらに向上させ、50 dB以上に達し、囲い構造処理後は居住の快適性要件を十分に満たすことができます。
湿度耐性
軽量鋼 Villa の標準構成によれば、全体の壁の周囲には一方通行の呼吸紙が配置されており、壁は防水シーリングが施されています。これにより、屋外の湿気を遮断し、大気中の有害物質による金属材料の腐食を避けながら、室内の湿気を排出します。屋根の断熱綿アルミ箔は、湿った空気の侵入を完全に防ぎ、部屋内の乾燥と快適さを確保し、建物部品の安全性と耐久性を保ちます。

 JA
JA
 EN
EN AR
AR
 CS
CS
 DA
DA
 NL
NL
 FI
FI
 FR
FR
 DE
DE
 EL
EL
 IT
IT
 KO
KO
 NO
NO
 PL
PL
 PT
PT
 RO
RO
 RU
RU
 ES
ES
 SV
SV
 IW
IW
 ID
ID
 LV
LV
 LT
LT
 SR
SR
 SK
SK
 SL
SL
 UK
UK
 SQ
SQ
 ET
ET
 HU
HU
 TH
TH
 TR
TR
 FA
FA
 AF
AF
 MS
MS
 MK
MK
 KA
KA
 UR
UR
 BN
BN
















